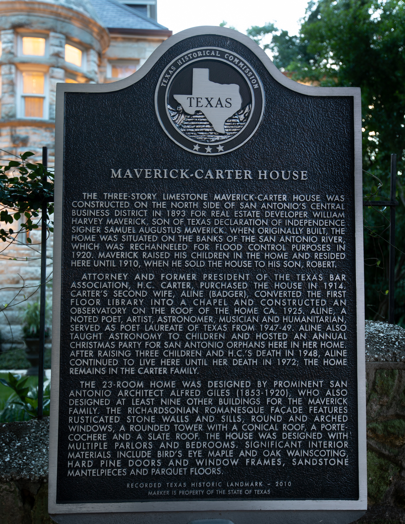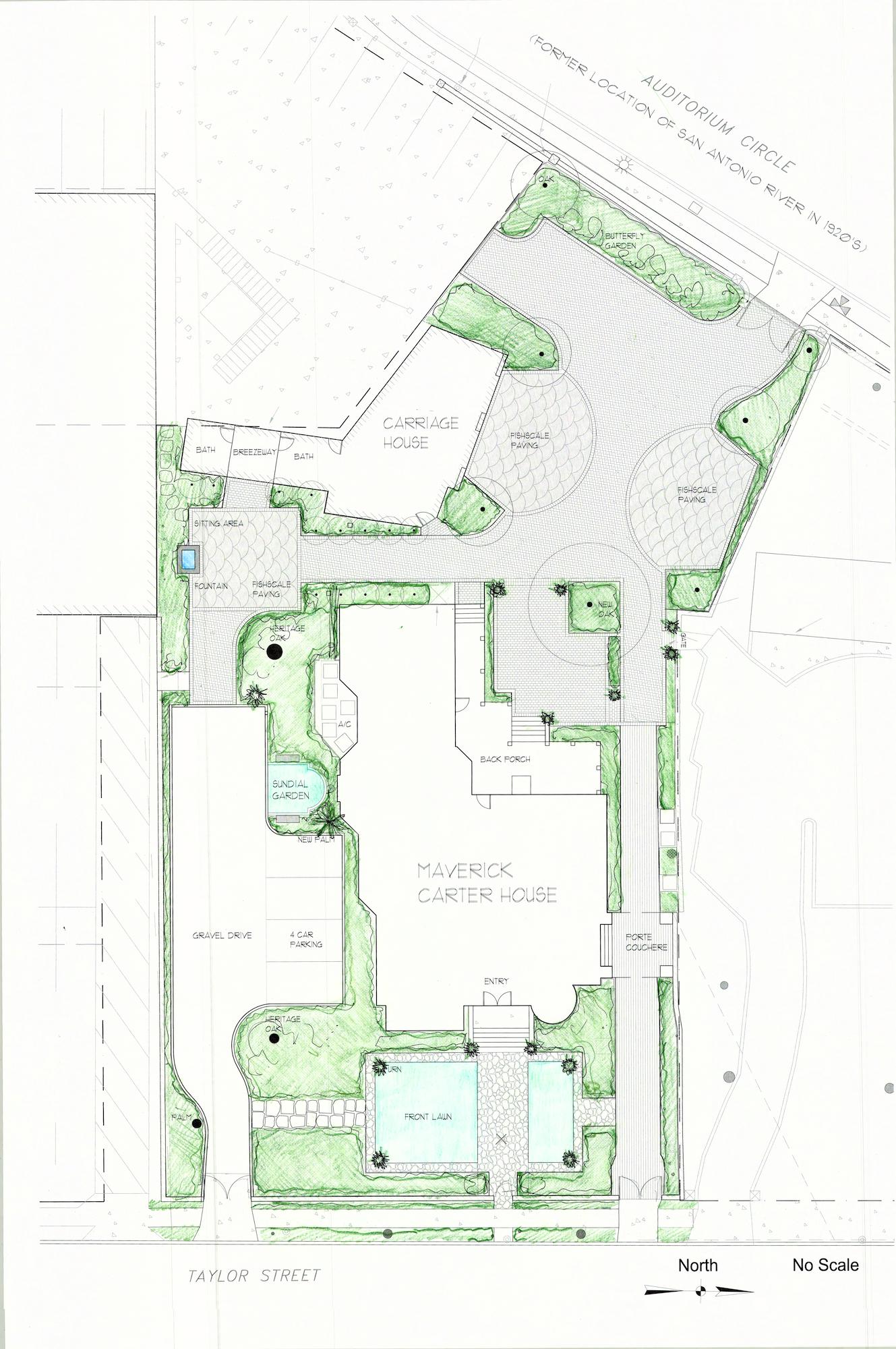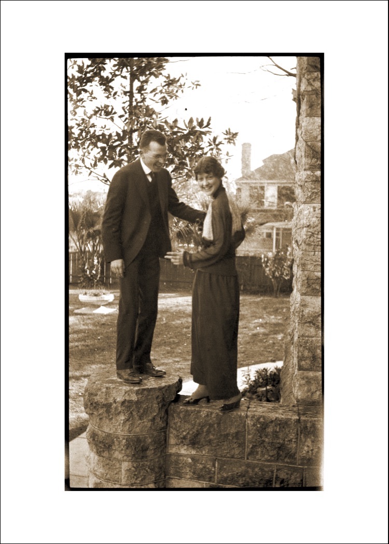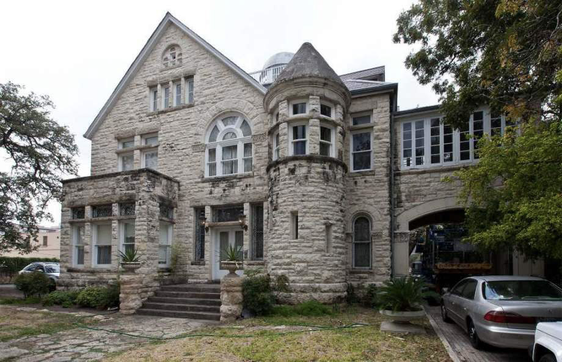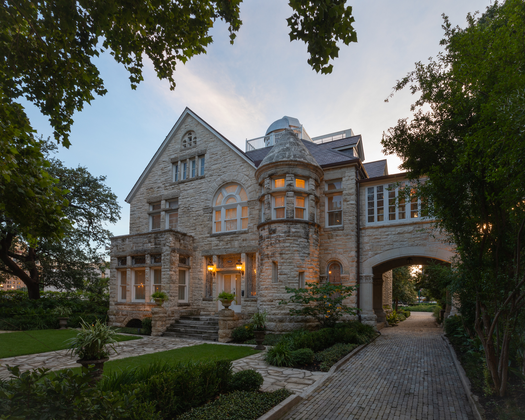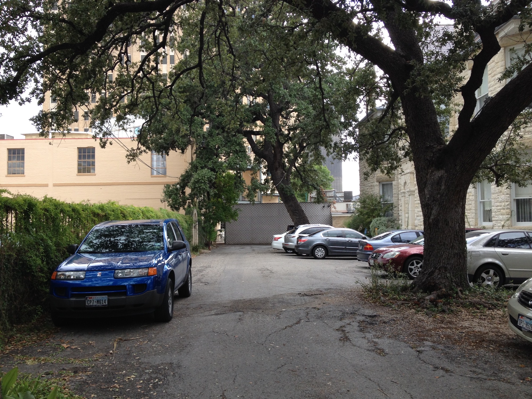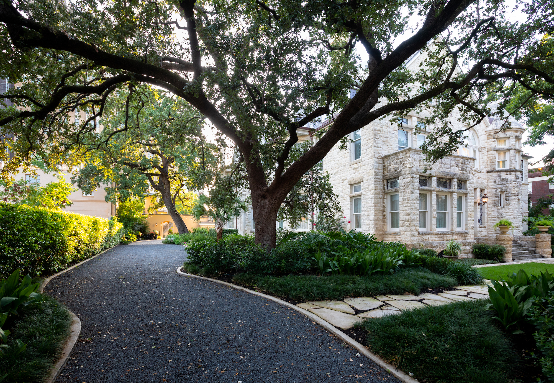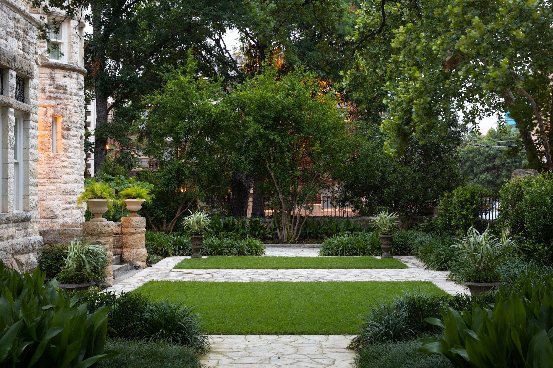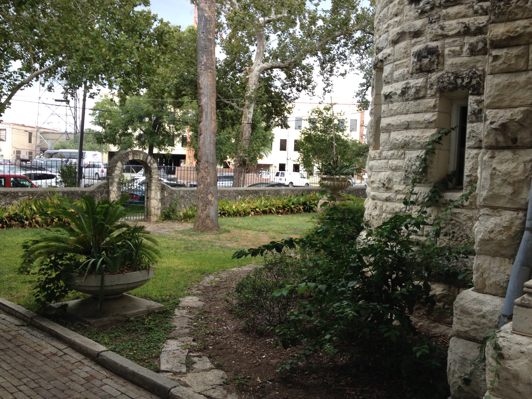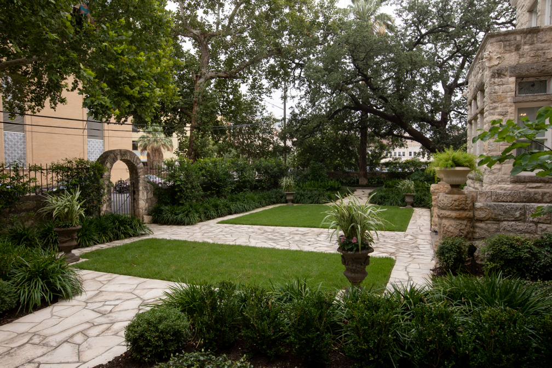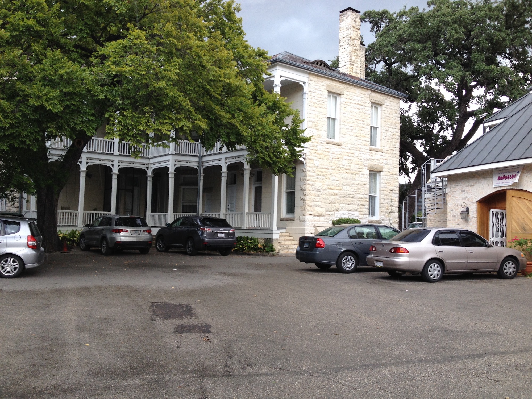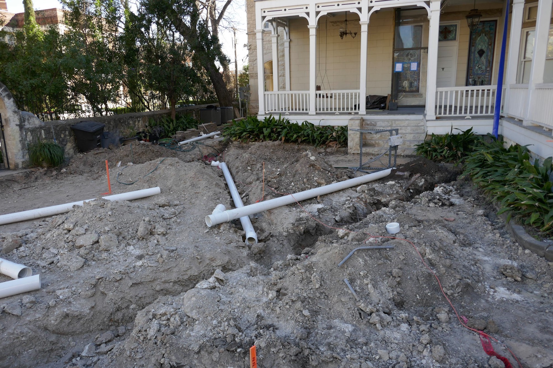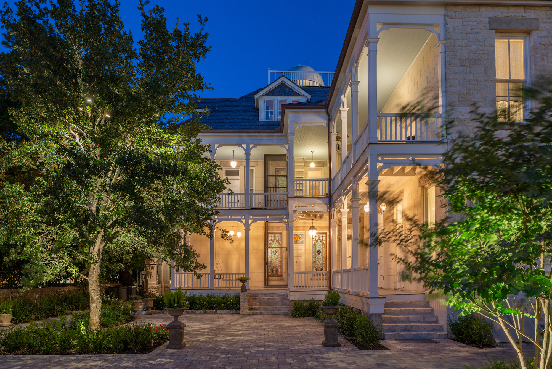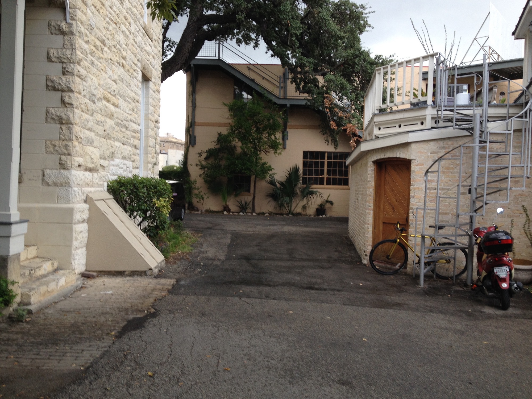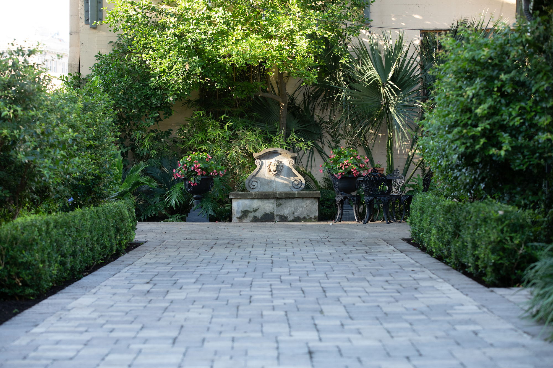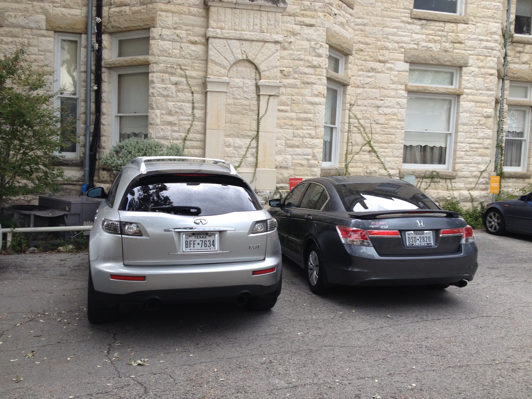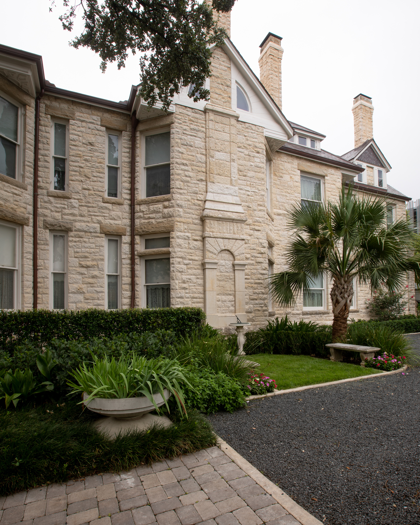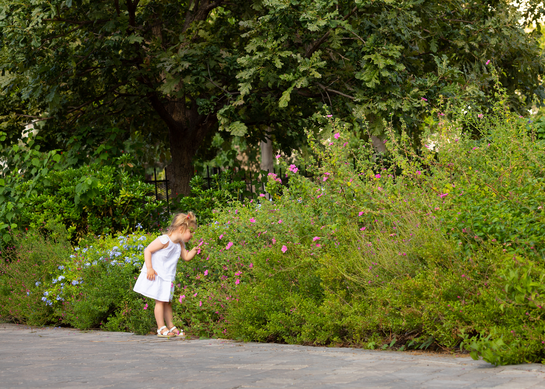Maverick Carter House
2020 Texas ASLA Honor Award
2020 San Antonio Conservation Society
Historic Preservation Award for the Built Environment
In our fast changing technological 21st c., it is important to value and commemorate the achievements of a time gone by. A landmark historic home in downtown San Antonio received a landscape rejuvenation to enhance the Romanesque architecture of the home and accommodate social and cultural gatherings. The elegant finished product honors the family’s ancestors and continues to share its story with present and future generations.
Project History and Context
With our daily behavior driven by fast moving and ever changing technology, it is important to value and commemorate the cultural history of a time gone by. The Maverick Carter House in downtown San Antonio is such a moment in time. It is one of the very few remaining structures from the original neighborhood and now continues to share its story with present and future generations.
In 1893 developer William Maverick commissioned architect Alfred Giles to design a home in the Romanesque style along the banks of the San Antonio River. Attorney H.C. Carter purchased the residence in 1914 where he and his second wife Aline, who later became an artist, musician, Poet Laureate of Texas, astronomy educator and humanitarian, raised a family. One hundred years later, two grandchildren and a great-grandson undertook a four-year process to restore the family home as a place to host social events and educational programming in the arts and astronomy in homage to their accomplished matriarch.
Having been recognized as both a Texas and national historic work of architecture, there were many aspects of the project that required renovation to render the grounds usable as an event venue. The work on the house was informed by the desire to honor historic details, while the grounds needed to be rethought to balance and complement the home’s aesthetics and functionality.
Existing Landscape
Records show the landscape at the time of the 1914 purchase was modest. When the Carters bought the home, the front yard had a wide flagstone walkway, simple plantings and ivy growing up on the house. In the 1920s, a stone rock wall with an arched rock pedestrian entry was built on the front property line, with wrought iron later placed on top. The house was flanked by two driveways; the north drive went through the porte couchere into the backyard to a carriage house, later modernized due to a fire in the 1960s. The backyard space included a grotto, a few trees, and a lawn sloping down to the San Antonio River along its western edge. When the river was re-channeled for flood control in the 1920s, the original riverbed was paved over to become a street, allowing vehicular access to the backyard. A rock wall with wrought iron similar to the front was then constructed to separate the backyard from the street. The next dramatic change occurred in the 1940s when asphalt paving was installed in the rear and south side of the home for parking.
Role of Landscape Architect
An existing relationship between the clients and a landscape architect facilitated arriving at solutions to many practical infrastructure issues and maximizing the aesthetic opportunities of the home’s grand presence. The L.A. played a vital role in the project by advising how to sequence the outside restoration, convincing the client to replace the roof and clean the exterior house stone before implementing the landscape construction. The L.A. was also able to help the family members reach consensus on how to balance budgetary constraints with effective design solutions.
The design solutions did not technically constitute a restoration because a historic landscape had never been very well developed. Rather, the design was treated as a rejuvenation with references to materials and plants commonly used as gleaned from historic photos. The design also set out to preserve the home’s residential context in a setting that has changed from a neighborhood of fine family homes to an urban zone with mixed-use development, a parking garage and the Tobin Center for Performing Arts.
Design Goals and Solutions of Re-imagined Landscape
- Improve inadequate drainage at the house causing both stone moisture mold and foundation movement
- Removed excess moisture around the foundation by re-directing surface water away from the house and installing French drains.
- Provide superior care for the preservation of the two heritage oaks
- Recommended root invigoration, exposing root crown and detailed tree pruning by arborist
- Allow for both aesthetic and functional circulation around the home for fire safety, four permanent parking spaces, overflow parking and catering truck access
- Defined all outdoor spaces to allow full vehicular circulation around the house
- Highlight historic features of house
- Exposed beautiful arched iron foundation grates by removing overgrown shrubbery.
- Created a sundial garden set against beautifully detailed house stone, framed by two benches and a new palm; the sundial references Aline Carter’s interest in all things celestial
- Provide usable aesthetically attractive multi-use areas to accommodate intimate and large groups for outdoor events; some of the same areas to allow for occasional overflow parking for indoor events
- Repaired the existing front yard flagstone walk on axis with the house. Added narrow flagstone walkways to outline the new front lawn spaces for social events which can accommodate reception tents.
- Created artful paving patterns in the backyard to define spaces and provide visual interest; three areas of fish scale paving set within an ashlar pattern help to offset the large size of the paved areas
- Defined a smaller space below the back porches with a simple running bond
- Used a fountain as a focal feature on the edge of what is also vehicular access; the rippling water of the trickling fountain is echoed by the fish scale paving pattern; heritage oak provides shade to enhance the ambiance
- Create a water-efficient landscape
- Incorporated drip irrigation and water-wise landscape efficiencies
- Used deep organic soils
- Provide landscape plantings to create a traditional and attractive setting
- Placed layered lush traditional evergreen plants to frame the spaces and home in varying heights, textures and shades of green in classic San Antonio style.
- Removed a tall diseased palm in the middle of the front walk to restore the original view of the house.
- Replaced diseased elm in back with oak tree to provide scale and shade to the west side of the house
- Placed a butterfly garden along the sunny area in the backyard with eupatorium, salvia, plumbago, rock rose and lantana, a special place for Aline’s very young great-great grandchildren to connect with nature
- Minimize impact of negative views from property
- Planted hedges inside property’s front stone walls to screen new parking garage across the street
- Used plants in backyard to frame the dramatic view of the Tobin Center for the Performing Arts
- Install subtle lighting for security, provide ambient lighting for entertaining and highlight the architecture of the home.
- Directed outdoor lighting contractor to balance intensity of the surrounding street lights by downlighting from the trees and uplighting on house, giving reflected light to yard; used warm tone lighting to soften and enhance outdoor human experience
A Lasting Legacy
The landscape design is not only attractive and functional, but also appropriately frames this architectural gem, providing balance to the home’s historic interiors. While the restoration honors and preserves the family’s heritage, it also serves as a tremendous gift to San Antonio’s architectural, landscape architectural and cultural legacy. The property is now opened as a home museum and special event facility, significant for its grounds, lasting structure, appearance, and original family furnishings since 1914. This urban landscape oasis plays host to events for a variety of important cultural organizations and social gatherings, and the transformed elegant grounds now reflect the home’s designation as both a National and Texas Historic Landmark.
